立川ANNEX
TACHIKAWA ANNEX
竣工年 :2021年
所在地 :東京都立川市
用途 :住宅
構造 :木造
階数 :地上2階
延床面積 :205.74㎡
建築設計 :MDS
掲載誌 :日本建築学会作品選集2024
新建築住宅特集 2022年1月号
受賞 :日本建築家協会優秀建築選2022
第49回東京建築賞 住宅部門奨励賞
1階の倉庫と2階の住居という異なる空間に対し、通し柱によって上下階に構造的な繋がりを与えている。1階から立ち上がる通し柱は2列の2階床梁の間を通り、2階の軒レベルまで到達する。軒レベルから上部は幅90と小径材による間柱・母屋・斜材によって構成することで、メインフレームと対照的な軽快かつ繊細な小屋組が現れる。妻面が受ける風荷重は上部壁面の間柱と下部の片持ち柱120×210が抵抗する。室内中央を横断する水平梁を支持する2本のスギ丸太柱は、片持ち柱として架構の安定性を確保している。
Although the two different spaces are the warehouse on the first floor and the residence on the second floor, the upper and lower floors are structurally connected through pillars. The pillars from the first floor pass through two rows separated beams of second floor and reach the level of the eaves on the second floor. The upper part from the eave level is composed of studs, purlins, and diagonals made of small-diameter member with a width of 90 mm, creating a light and delicate roof structure that contrasts with the main frame. The wind load on the gable is resisted by the studs on the upper wall and the cantilever columns 120×210 at the bottom. The two cedar log columns that support the horizontal beam crossing the center of the room are cantilevered to ensure the stability of the structure.
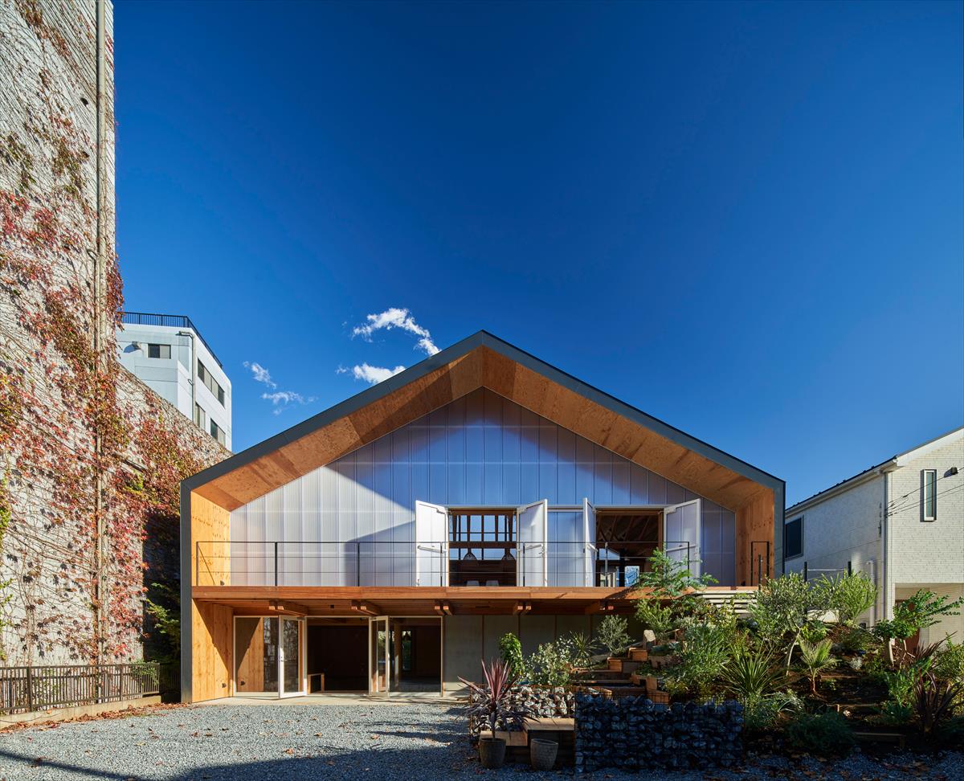
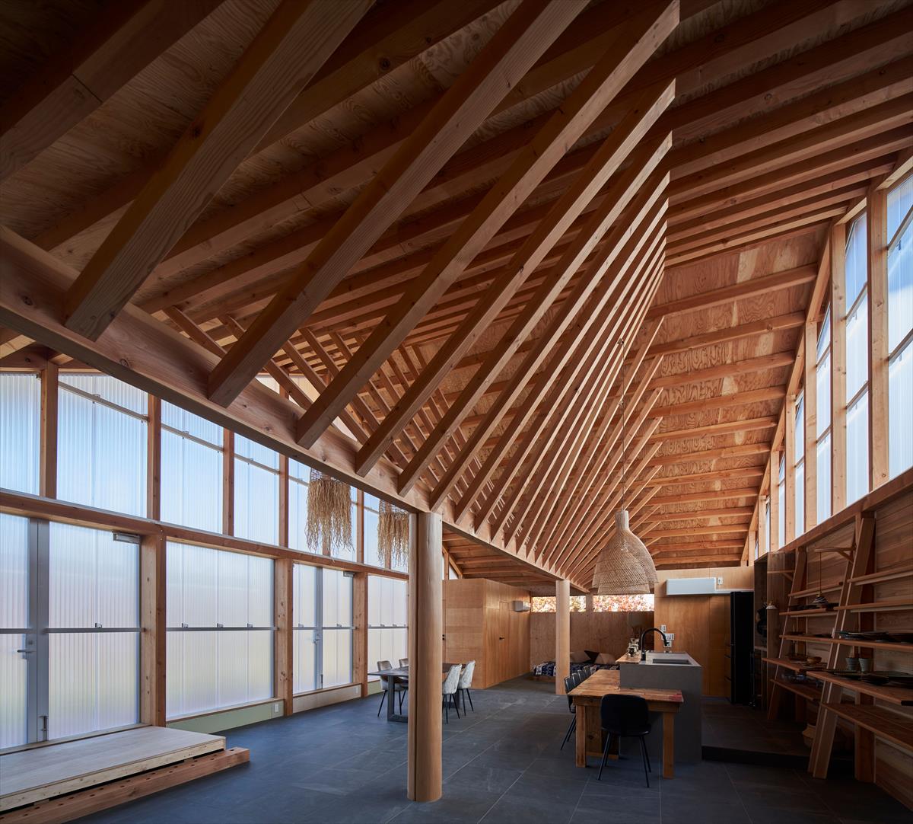
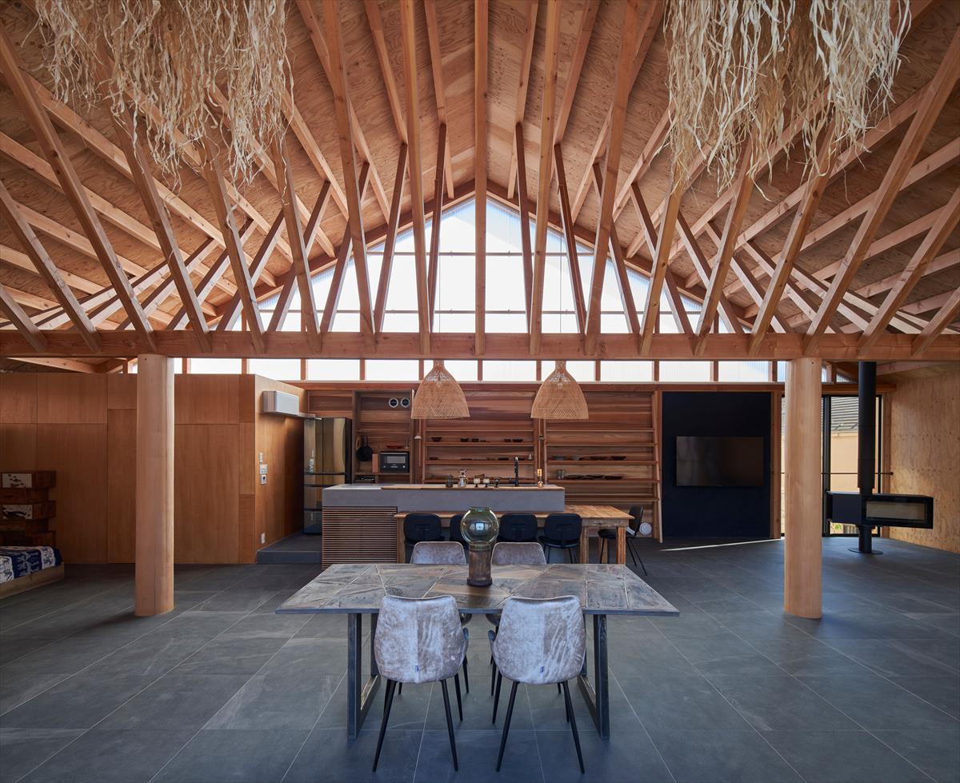
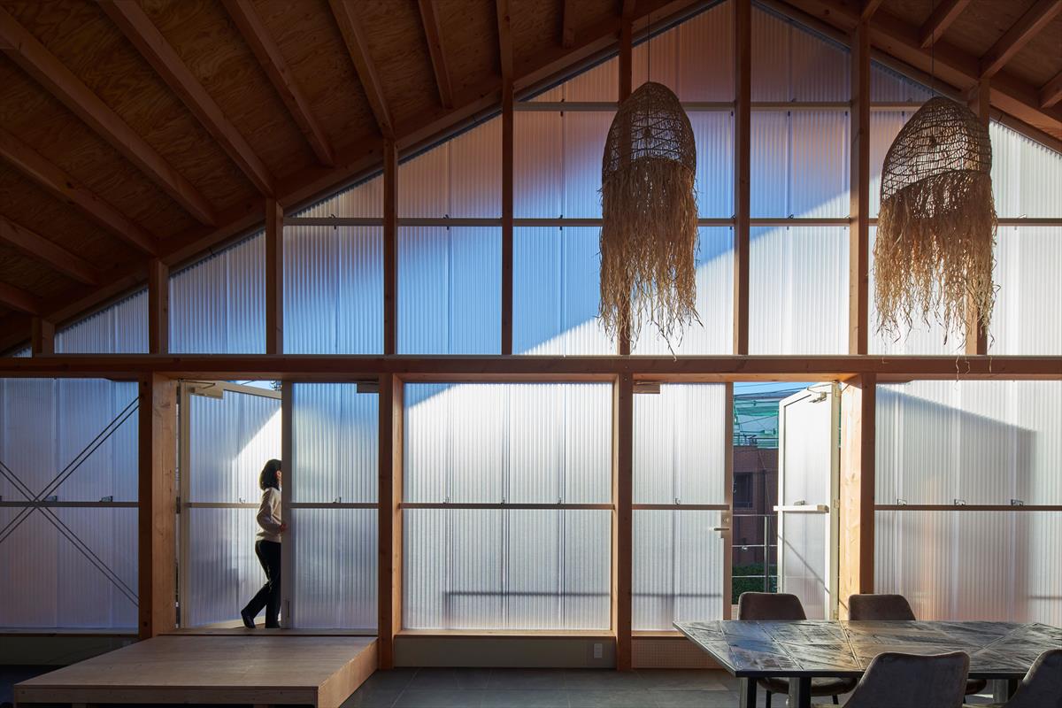
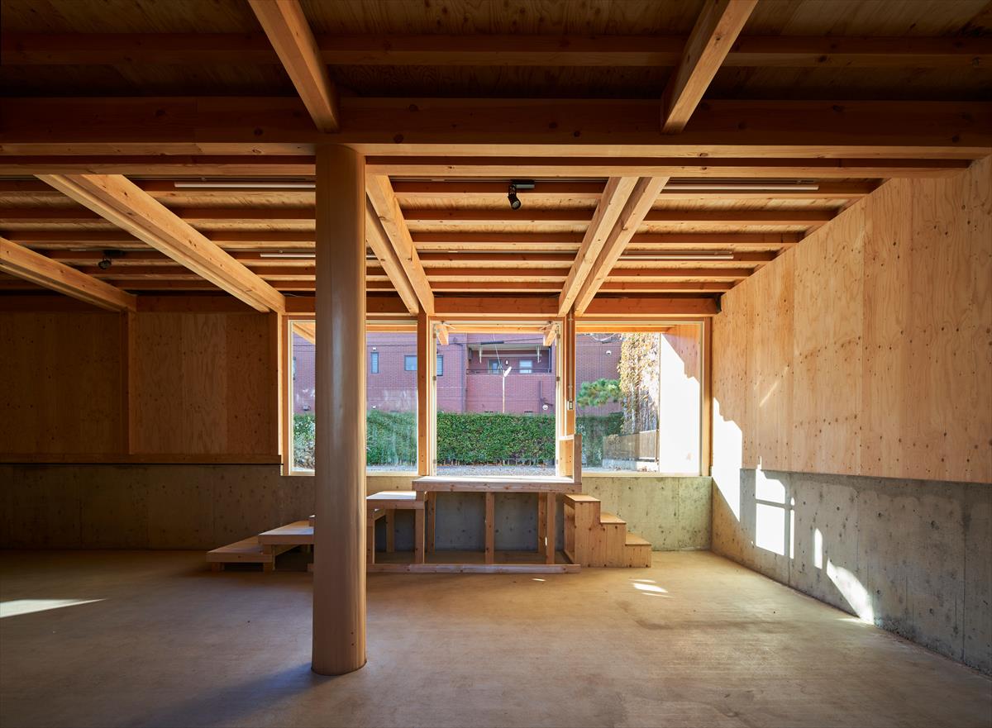
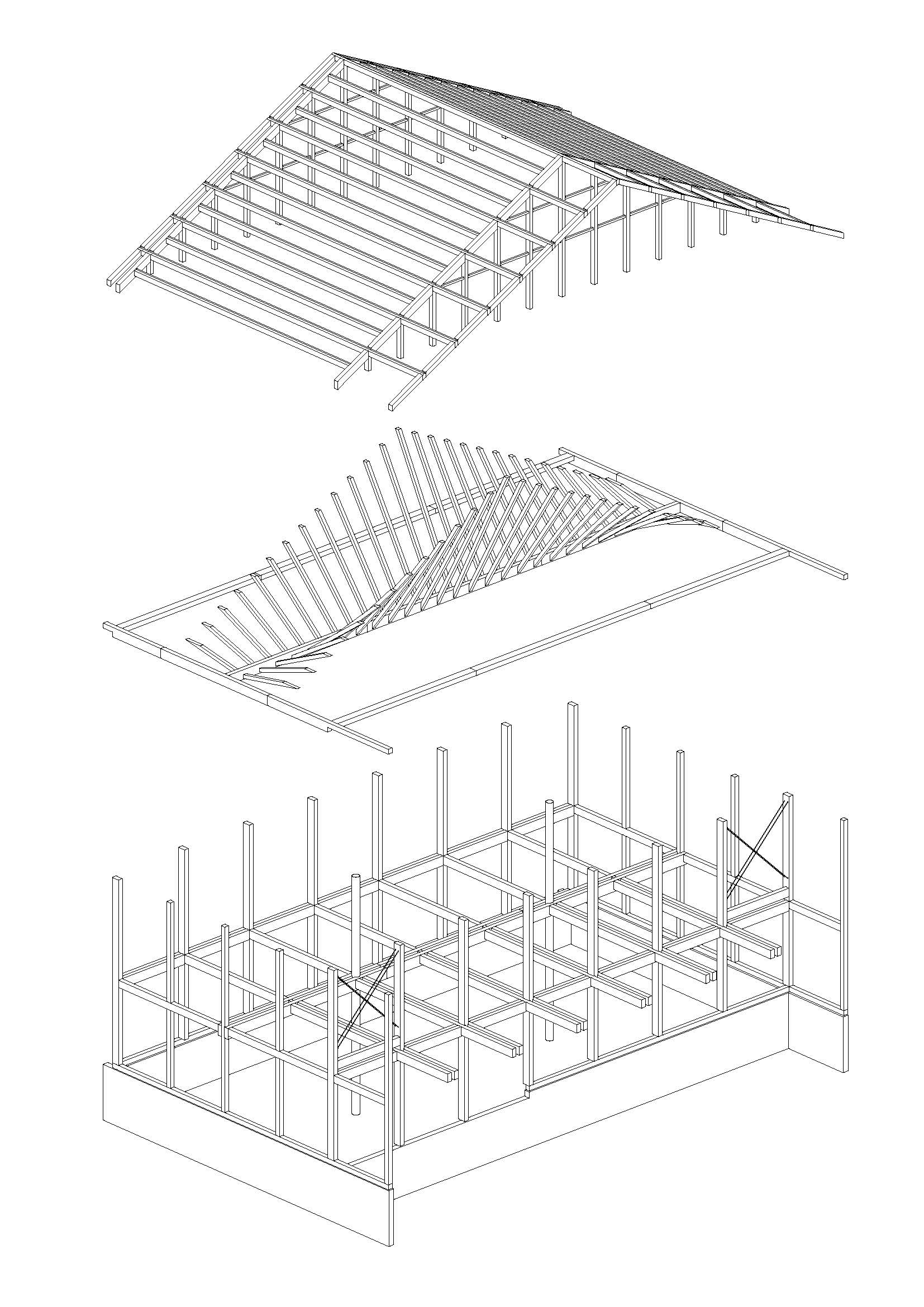
撮影:藤井 浩司